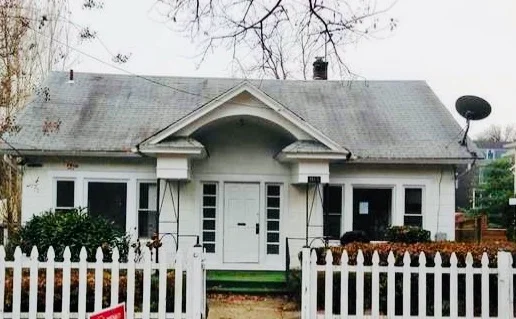Brookland House
Architectural Design and Project Management of this residential renovation/construction project.
Charles Bergen managed, designed, constructed, and secured bank funding on the residential single-family renovation with Accessory Dwelling Unit and addition. The project added an entirely new second floor and a permitted 750 of basement Accessory Dwelling Unit to a 1920's Sears house. The complete gut renovation replaced all internal structure, framing, walls, windows, electrical, mechanical, and plumbing systems, fixtures, exterior sheathing, trim, and siding. Installation of seven screw piles below grade to support the foundation on soft soils. Bid and held contracts of design consultants-architect, structural, mechanical, electrical, plumbing, and civil engineers. The work includes a 15.26 Kwh solar panel array on the house roof and a combined rain barrel storage of 1,000 gallons that compliments two rain gardens. Directly purchased windows, siding, flooring, tile, bathroom accessories, appliances, and other assorted building materials and components.






























